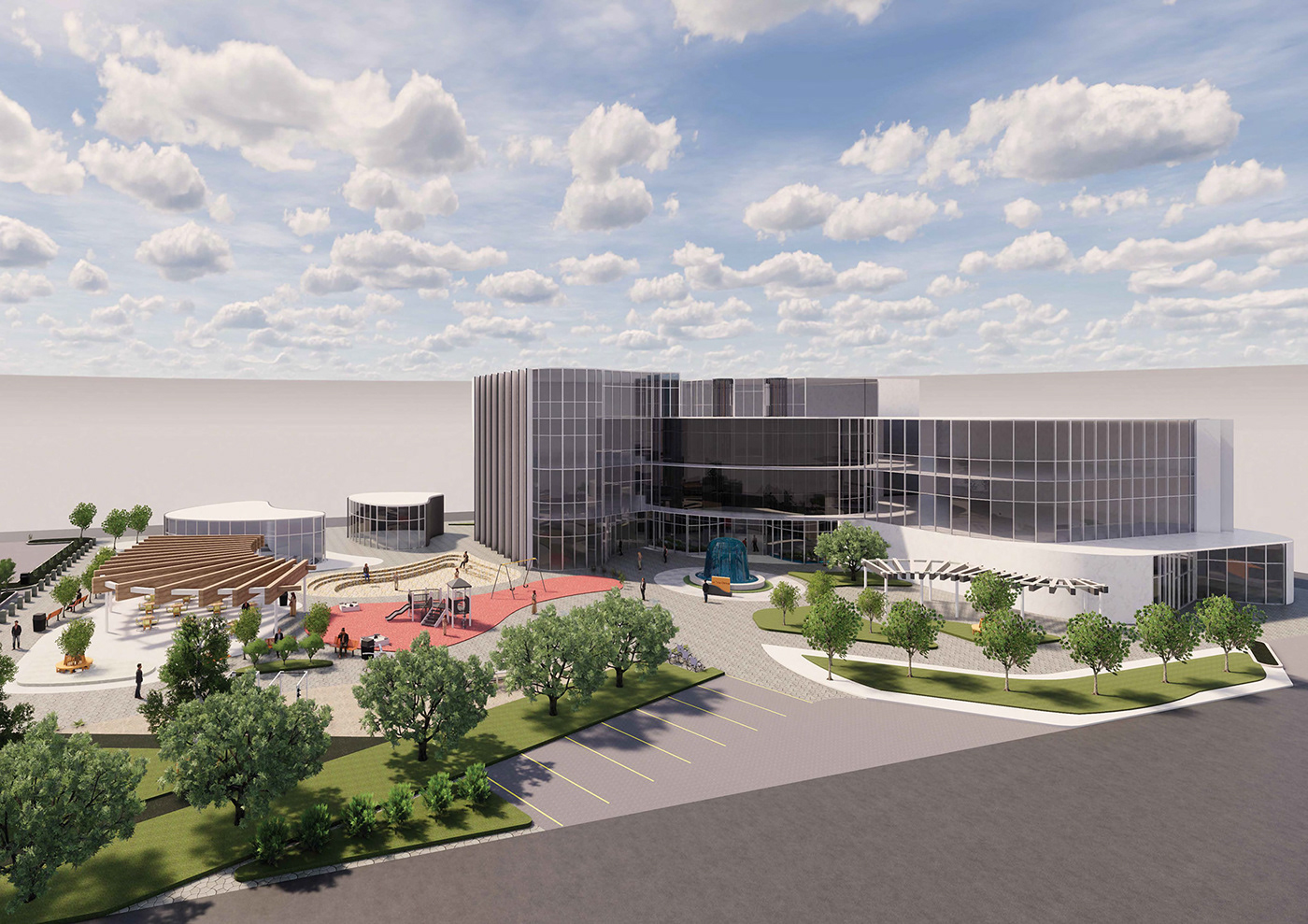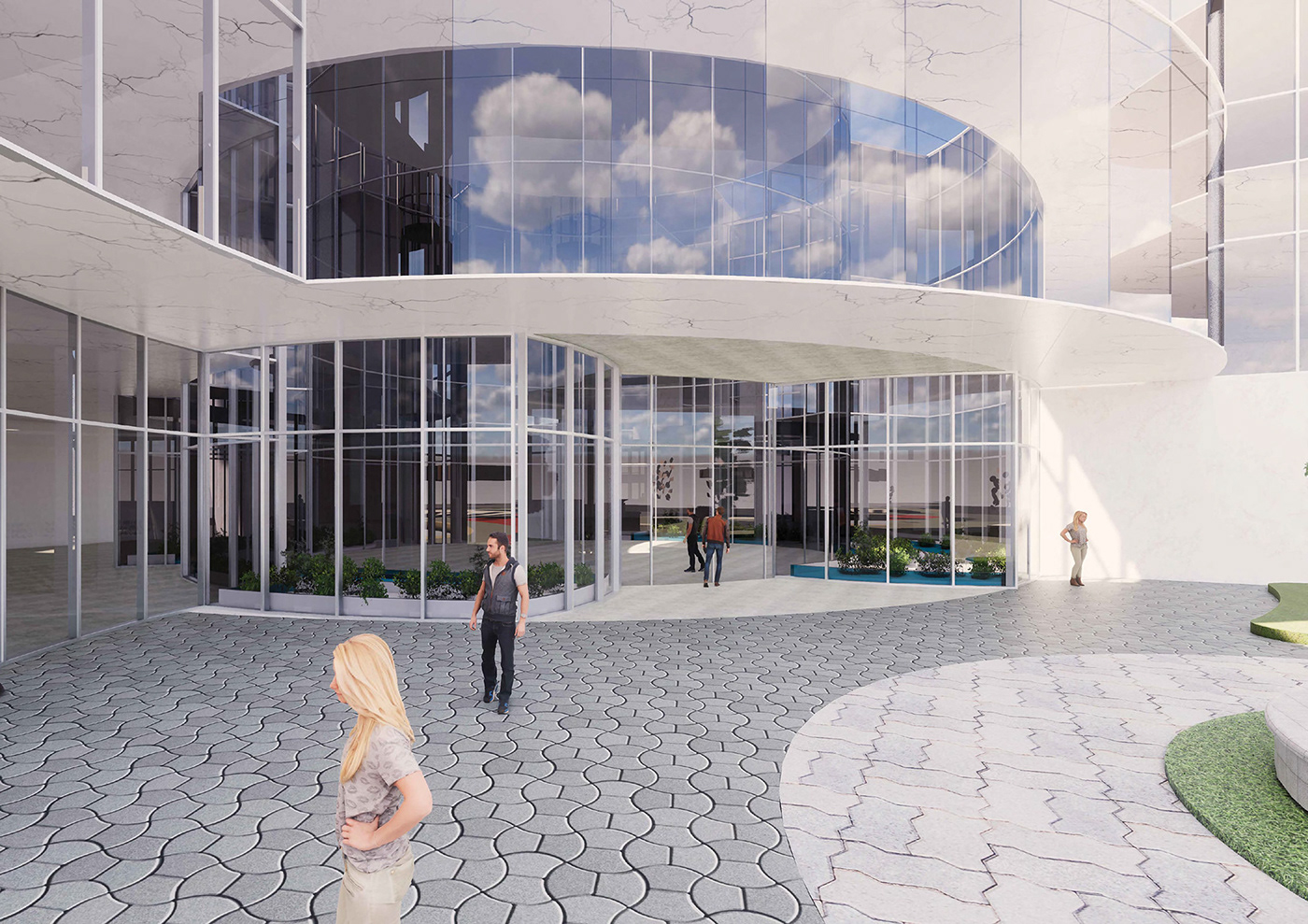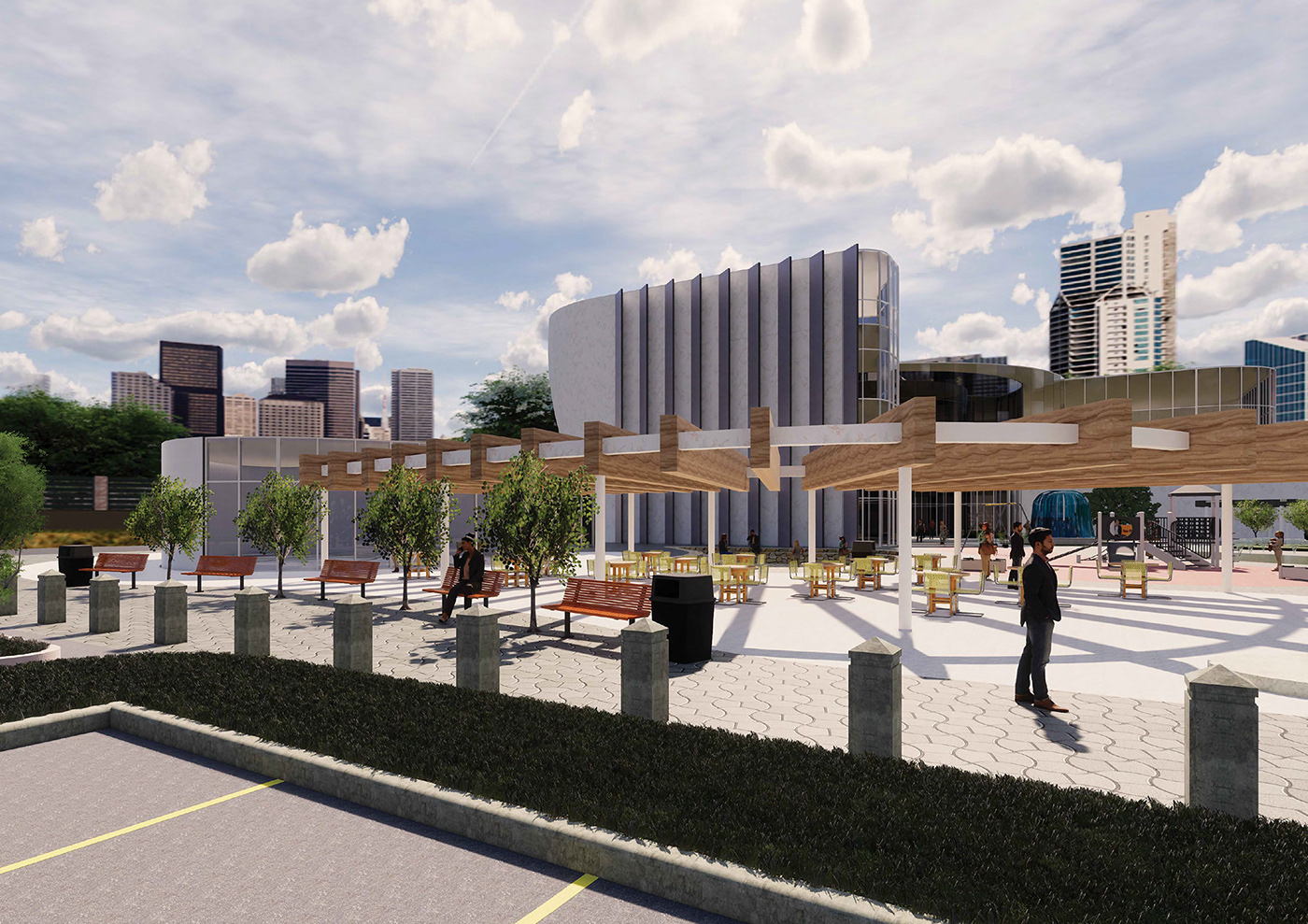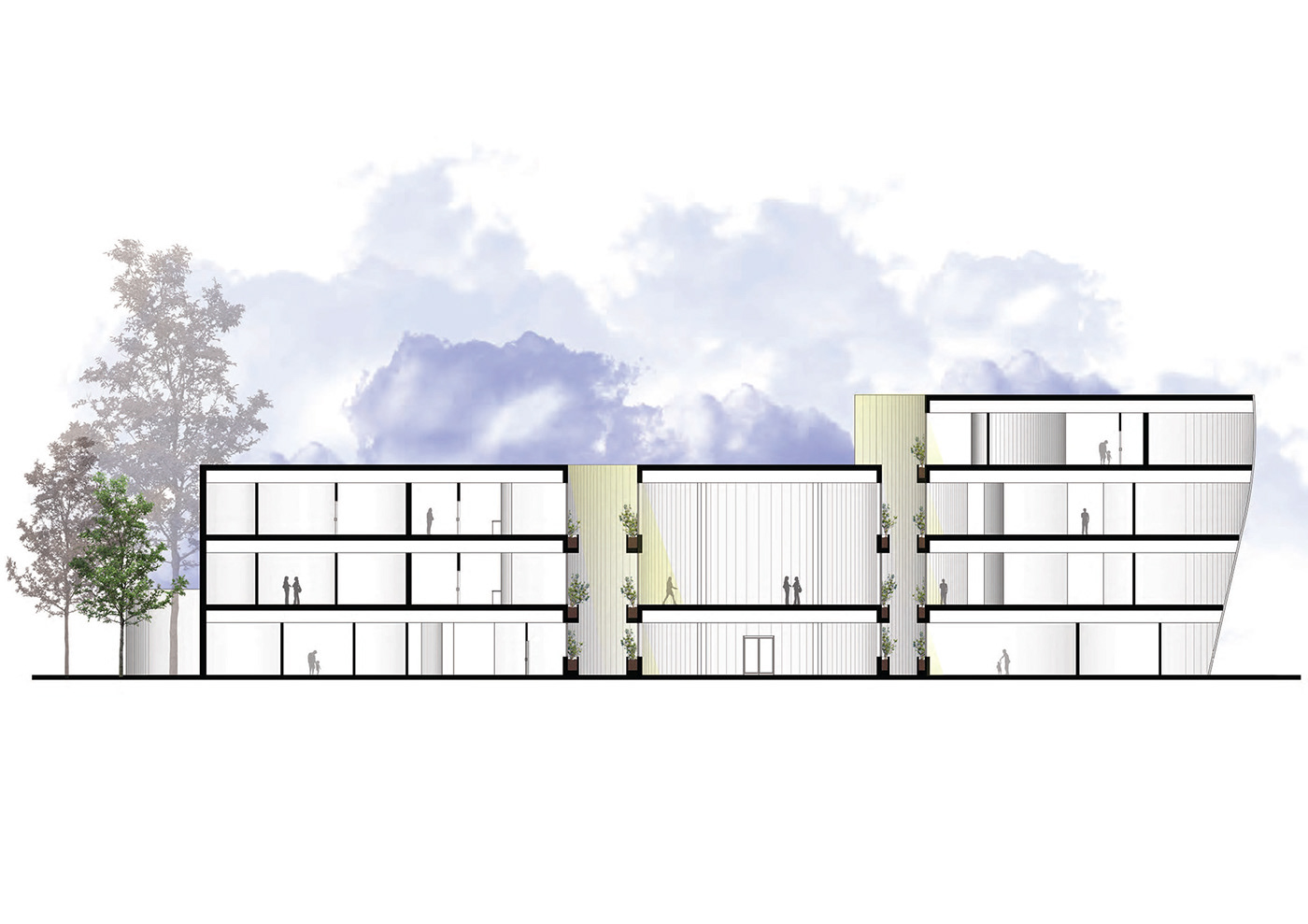Narjis Primary Care Clinic
Design IV: Hospitality Design
The design of this clinic was completed by myself and designing partner; Fatimah Ashworth. aiming to redefine the concept of district clinics in Riyadh, this community clinic features a large park with playgrounds, exercising equipment and cafes. it is designed to attract local residents of all ages and encourage them to maintain an active and healthy lifestyle.

Northern glass facades of the clinic reach out and embrace the community park, affording patients not only the experience of the connection to nature in the park, but also continuous views within the clinic of the surrounding greenery.
the two wings of the clinic are connected by a bridge suspended above the main entrance providing easy access throughout the different clinic departments.


Louvered windows on the western facade protect from the low sun angle, while overhangs are used on the southern facade.


The plan of the clinic is divided into three wings, with each department occupying a wing. the wings radiate around a central ring of lush vegetation. open to the sky, this ring not only add color and greenery to the different clinic departments, but also allows natural ventilation to flow through the building.
To further enhance the experience of the user, the configuration of the plan is smooth and flows gently with the circulation path, avoiding long monotonous corridors or austere turns.

the southern facade of the building is gradually curved out shading the walls and increasing the floor space of the building.




The focus in this design was not only achieving environmental sustainability, but also social sustainability; aspiring to enhance residents' quality of life by granting them a space that the sick and healthy can both enjoy.


